13 Belle Rose Drive, Westerly, Rhode Island 02891, USA
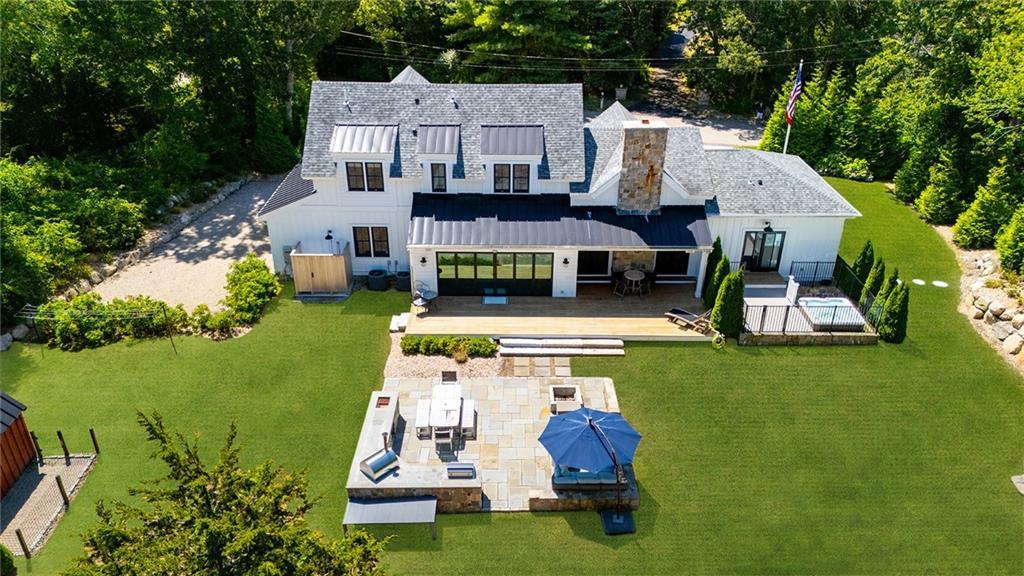
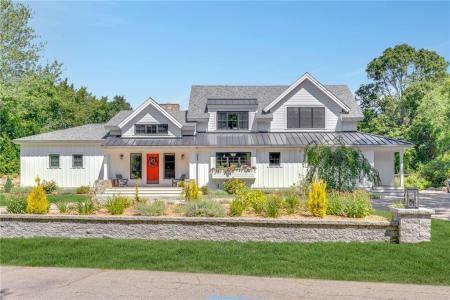
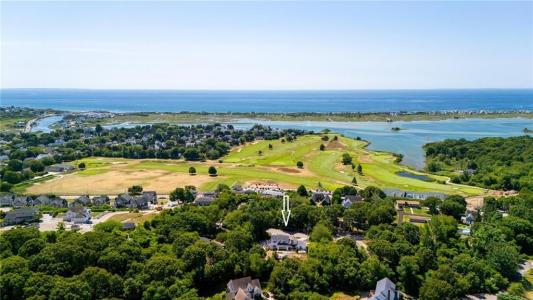
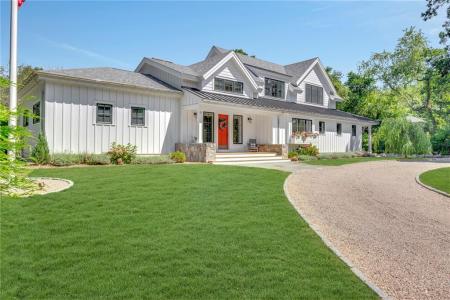
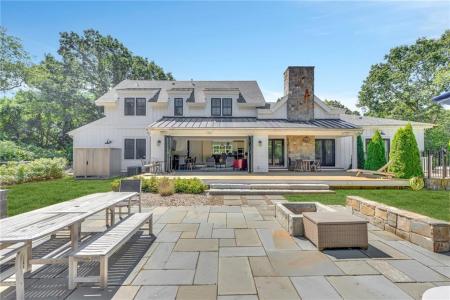
Oferta wystawiona przez Mott & Chace Sotheby's Intl.
Dom Jednorodzinny na sprzedaż zlokalizowany w Westerly, Rhode Island 02891, USA jest aktualnie dostępny do kupienia.Westerly, Rhode Island 02891, USA jest w sprzedaży po cenie1 949 900 USD.Ta nieruchomość ma 3 sypialnie, 4 łazienki, Pole Golfowe, Przystań, Ślepa Uliczka, Garaż Połączony Z Domem, Domek Wakacyjny cech.Jeżeli nieruchomość zlokalizowana w Westerly, Rhode Island 02891, USA nie spełnia Twoich oczekiwań, odwiedź https://www.rilivingglobal.com , aby zobaczyć inne Domy jednorodzinne na sprzedaż w Westerly .
Zaktualizowana data: 13 sie 2025
Numer MLS: 1392266
1 949 900 USD
- RodzajDom Jednorodzinny
- Łazienka3
- Łazienki4
- Rozmiar domu/mieszkania
283 m² (3 044 ft²)
Cechy nieruchomości
Kluczowe cechy
- Pole Golfowe
- Przystań
- Ślepa Uliczka
- Garaż Połączony Z Domem
- Domek Wakacyjny
- Współczesny
Szczegóły konstrukcyjne
- Rok budowy: 2019
- Styl: Domek Wakacyjny Współczesny
Inne funkcje
- Cechy nieruchomości: Ganek/weranda Garaż Taras Podpiwniczenie Patio Kominek
- Urządzenia: Piekarnik / Kuchenka Pralka Kuchenka Mikrofalowa Lodówka Okap Kuchenny Suszarka Zmywarka
- System chłodzenia: Klimatyzacja
- System grzewczy: Gaz Ziemny Wymuszony Obieg Powietrza
- Garaże: 1
Przestrzeń
- Wielkość nieruchomości:
283 m² (3 044 ft²) - Wielkość działki/gruntu:
2 630 m² (28 314 ft²) - Łazienka: 3
- Łazienki: 4
- Łączna liczba pokoi: 7
Opis
Welcome to this custom-designed board and batten farmhouse with a contemporary edge, blending classic charm with modern elegance. Step through the entryway and into a grand open space featuring soaring cathedral ceilings and a dramatic floor-to-ceiling granite fireplace. The gourmet chef’s kitchen is a true showstopper—complete with an oversized center island, bespoke cabinetry, double ovens, wine fridge, two dishwashers, and a spacious walk-in pantry that also houses an extra refrigerator, laundry area, and built-in workspace. Throughout the home, a mix of warm white oak and sleek concrete flooring provides a seamless balance of comfort and sophistication. The ultra-private first-floor master suite offers a luxurious escape, with oversized custom closets, heated marble floors, a steam shower, a soaking tub, and direct access to a private patio with a hot tub. Perfect for entertaining, a folding glass wall connects the main living area to an expansive outdoor patio equipped with a built-in grill and pizza oven—blurring the lines between indoor and outdoor living. The second floor offers a versatile study or bedroom, two additional bedrooms, and both a full and a half bath. The basement presents an excellent opportunity for a finished living space. The impeccably landscaped grounds set the stage for an outdoor living experience that feels like a private oasis. This coastal retreat truly offers it all—boating, kayaking, golf, beaches, and dining—all just a stone’s throw away.
Lokalizacja

Wszelkie reklamowane nieruchomości podlegają federalnej ustawie Fair Housing Act, zgodnie z którą nielegalnym jest „stosowanie jakichkolwiek preferencji, ograniczeń lub dyskryminacji ze względu na przynależność rasową, kolor skóry, wyznanie, płeć, niepełnosprawność, status rodzinny lub narodowość, a także zamiar stosowania takich preferencji, ograniczeń lub dyskryminacji”. Nie będziemy świadomie akceptować reklam nieruchomości sprzecznych z postanowieniami ww. ustawy. Niniejszym informujemy, że wszystkie reklamowane nieruchomości są dostępne według zasady równych szans.
