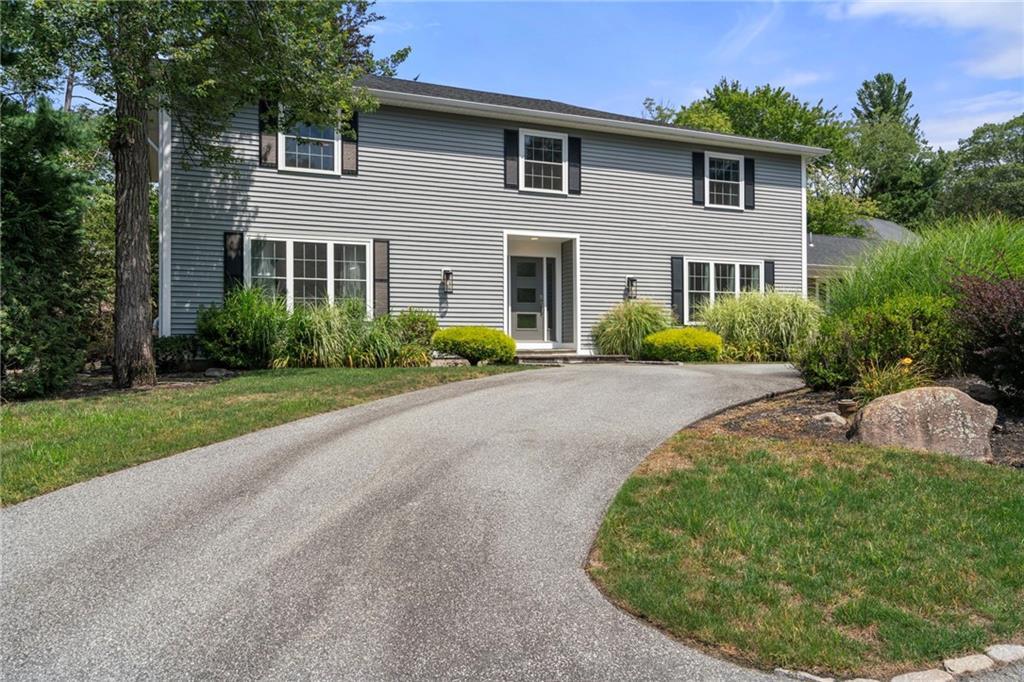
1 245 000 USD
Dom jednorodzinny na sprzedaż, 145 East Hill Drive, Cranston, Rhode Island 02920, USA
- Numer MLS1392795
- Łazienka4
- Łazienki5
- Rozmiar domu/mieszkania
477 m² (5 136 ft²)
Oferta wystawiona przez Coldwell Banker Realty
Dom Jednorodzinny na sprzedaż zlokalizowany w 145 East Hill Drive, Cranston, Rhode Island 02920, USA jest aktualnie dostępny do kupienia.145 East Hill Drive, Cranston, Rhode Island 02920, USA jest w sprzedaży po cenie1 245 000 USD.Ta nieruchomość ma 4 sypialnie, 5 łazienki cech.
Cechy nieruchomości
Propriedade
- Wielkość nieruchomości:
477 m² (5 136 ft²) - Comodidades: GarażPodpiwniczeniePatioKominekOszklone Patio/ganek/taras
Działka/Grunt
- Wielkość działki/gruntu:
1 296 m² (13 945 ft²) - Descrição do lote: Droga AsfaltowaSystem Zraszania
Construção
- Rok budowy: 1976
- Estilo: Kolonialny
- Porão e fundações: Częściowo WykończonePełne Podpiwniczenie
Parking/Garaż
- Descrição de garagem: Drzwi Garażowe Otwierane PilotemGaraż Połączony Z DomemDrzwi Garażowe Otwierane Pilotem
Łazienka
- Łazienka: 4
Łazienki
- Total de banheiros: 5
- Banheiro completo: 2
- Banheiro social: 3
Cechy wewnętrzne
- Janelas: Okna Dachowe
- Piso: Parkiet DębowyPanele LaminowanePłytki CeramiczneDywan
- Número de lareiras: 1
- Descrição da lareira: Murowany Z Cegieł
Cechy zewnętrzne
- Przestrzenie zewnętrzne: Patio
- Vagas cobertas:
Aquecimento e ar-condicionado
- Sistema de aquecimento: Olej Opałowy
- Sistema de resfriamento: Klimatyzacja
Społeczność
- Comodidades: Pole Golfowe
Opis
Nestled in the heart of Dean Estates, this residence boasts almost 4,000 square feet of thoughtfully designed living space. The free standing semi-circular staircase provides a dramatic entrance to this lovely 10 room home. A perfect blend of New England tradition and modern living. This home offers a fabulous floor plan. The fully applianced sky-lit, eat in kitchen offers a large eating area and sliders to a screened in patio. An executive home office exists on the main level, ideal for anyone who works at home; wood panelled, wet bar and built-ins. Two half bathrooms are located on the main level; one on either end of this custon built home. The large formal dining room is ideal for entertainng and family gatherings with oversized windows and a parquet wood floor. The family room boasts a wood beamed ceiling and fireplace; the center of the home, the rear wrapped in glass offering access to the backyard. The primary wing offers a newer bathroom with large walk in closet. The 3 other bedrooms are also gererously sized with ample closet space. There is a finished space in the lower level ideal for expanded living with wet bar and half bath...currently being used as a gym.
Lokalizacja
145 East Hill Drive, Cranston, Rhode Island 02920, USA
