29 Orchard Avenue, Providence, Rhode Island 02906, USA
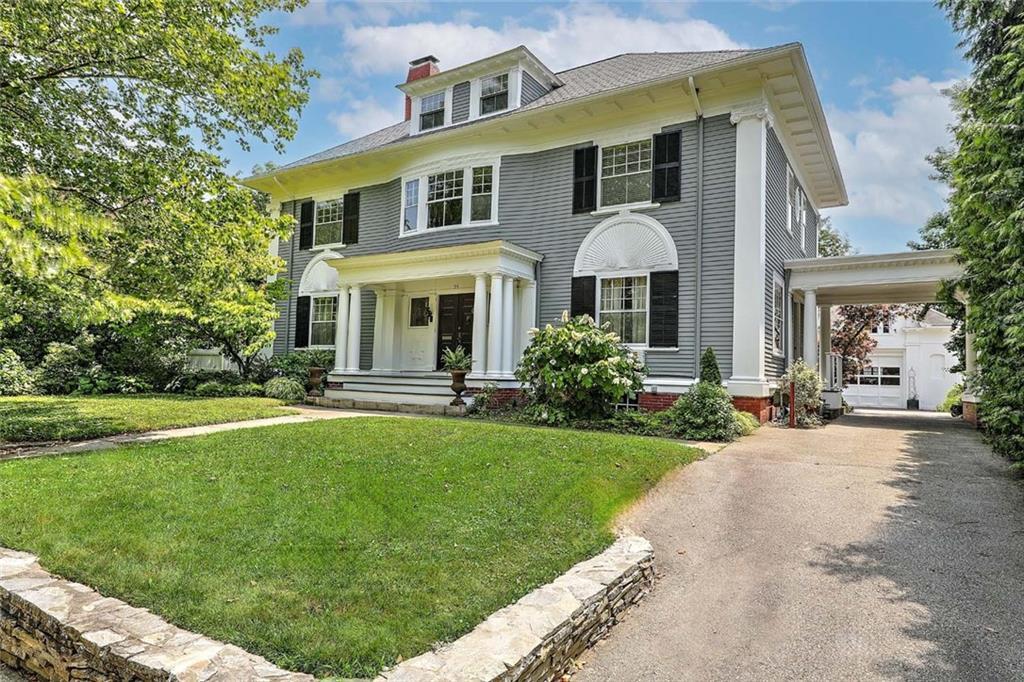
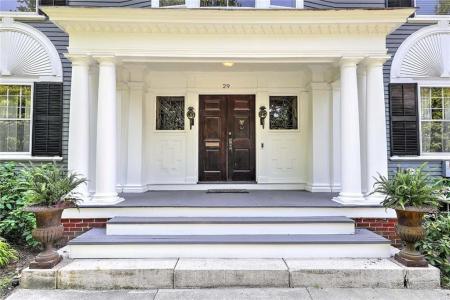
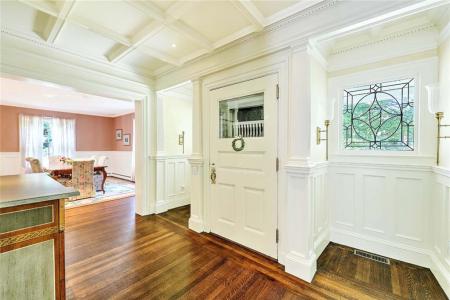
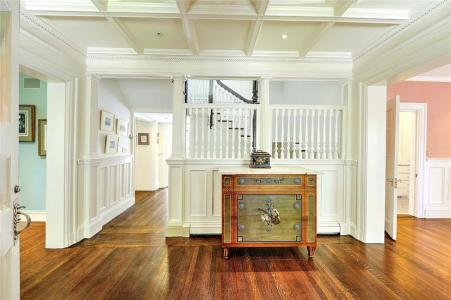
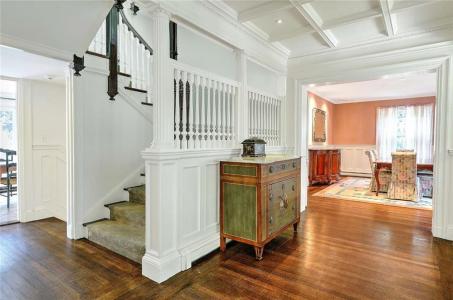
Oferta wystawiona przez Residential Properties Ltd.
Dom Jednorodzinny na sprzedaż zlokalizowany w Providence, Rhode Island 02906, USA jest aktualnie dostępny do kupienia.Providence, Rhode Island 02906, USA jest w sprzedaży po cenie1 995 000 USD.Ta nieruchomość ma 4 sypialnie, 5 łazienki, Wolnostojący, Drzwi Garażowe Otwierane Pilotem, Kolonialny cech.Jeżeli nieruchomość zlokalizowana w Providence, Rhode Island 02906, USA nie spełnia Twoich oczekiwań, odwiedź https://www.rilivingglobal.com , aby zobaczyć inne Domy jednorodzinne na sprzedaż w Providence .
Zaktualizowana data: 25 lip 2025
Numer MLS: 1388982
1 995 000 USD
- RodzajDom Jednorodzinny
- Łazienka4
- Łazienki5
- Rozmiar domu/mieszkania
491 m² (5 287 ft²)
Cechy nieruchomości
Kluczowe cechy
- Wolnostojący
- Drzwi Garażowe Otwierane Pilotem
- Kolonialny
Szczegóły konstrukcyjne
- Rok budowy: 1902
- Styl: Kolonialny
Inne funkcje
- Cechy nieruchomości: Ganek/weranda Pralnia W Piwnicy Garaż Taras Podpiwniczenie Patio Kominek
- Urządzenia: Gazowy Podgrzewacz Wody Piekarnik / Kuchenka Pralka Lodówka Rozdrabniacz Odpadów Okap Kuchenny Suszarka Zmywarka
- System chłodzenia: Klimatyzacja
- System grzewczy: Gaz Ziemny
- Garaże: 1
Przestrzeń
- Wielkość nieruchomości:
491 m² (5 287 ft²) - Wielkość działki/gruntu:
1 394 m² (15 000 ft²) - Łazienka: 4
- Łazienki: 5
- Łączna liczba pokoi: 9
Opis
This impressive Colonial Revival is sure to please and is just steps to Wayland Square. A delightful front porch welcomes guests in style. Step into the grand entry hall and marvel at the rich architecture, ornate staircase that extends all three levels of the home and the warm wood floors that flow throughout the house. To the right of the entry is the dining room with crown molding, raised paneled walls and pretty painted accents on the ceiling. The living room is to the left of the entry with crown molding and a lovely fireplace with a carved wood mantle. The entire back of the home offers terrific open plan living with a family room, casual dining area and a professionally designed kitchen with wood cabinetry, stone counters, stainless appliances and butler's pantry. There is a set of oversized glass doors that open to a large rear deck that steps into the garden beyond. A mudroom and half bath complete the first level. Upstairs on the second floor is a wonderful sitting room with a curved window seat and three generous bedrooms. The primary suite has a large walk-in closet and dressing room plus a palatial bath with dual vanities, a spa tub and glass enclosed shower. Two additional bedrooms, one most recently used as an office, and a full tile bath finish this floor. The top floor has two additional rooms and a full bath. Perfect for teens, guests or workspace. Down to the finished lower level is a rec room, laundry and full bath. You will simply love this home!
Lokalizacja

Wszelkie reklamowane nieruchomości podlegają federalnej ustawie Fair Housing Act, zgodnie z którą nielegalnym jest „stosowanie jakichkolwiek preferencji, ograniczeń lub dyskryminacji ze względu na przynależność rasową, kolor skóry, wyznanie, płeć, niepełnosprawność, status rodzinny lub narodowość, a także zamiar stosowania takich preferencji, ograniczeń lub dyskryminacji”. Nie będziemy świadomie akceptować reklam nieruchomości sprzecznych z postanowieniami ww. ustawy. Niniejszym informujemy, że wszystkie reklamowane nieruchomości są dostępne według zasady równych szans.
