451 Green Bush Road, Warwick, Rhode Island 02818, USA
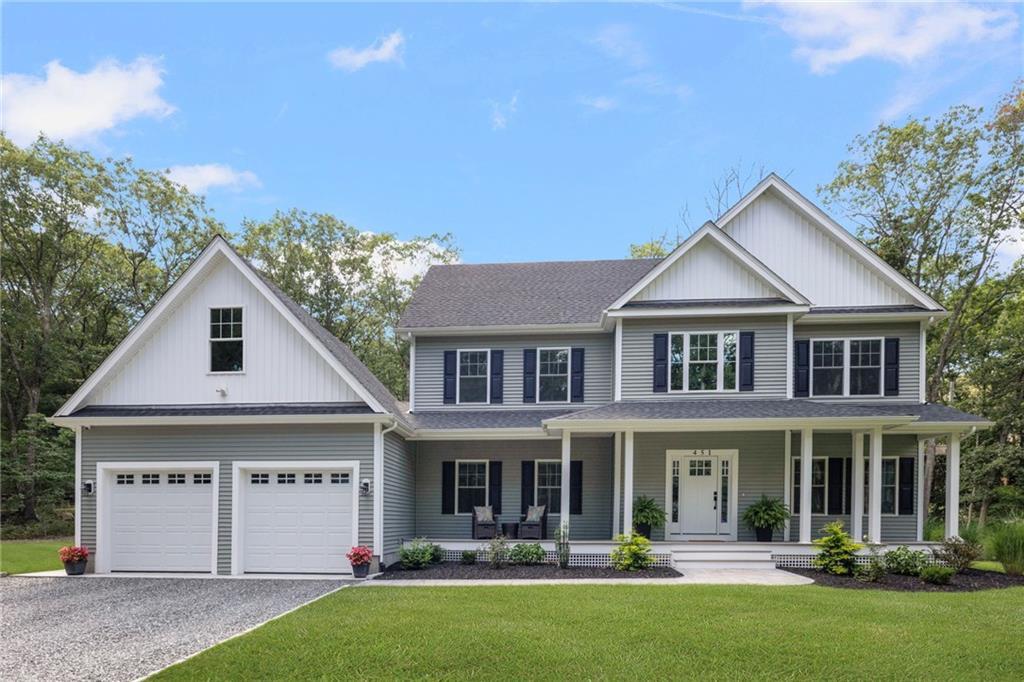
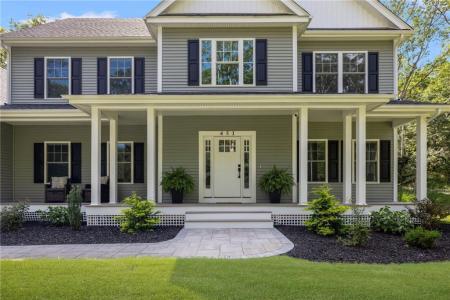
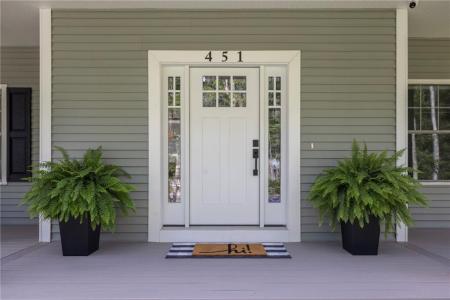
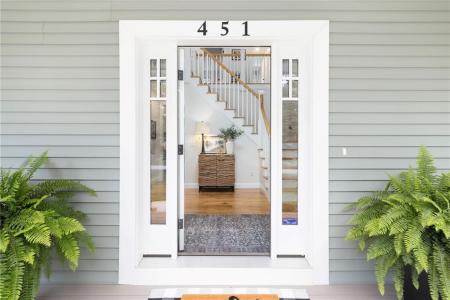
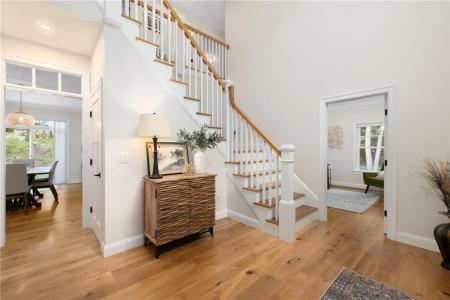
Oferta wystawiona przez Coldwell Banker Realty
Dom Jednorodzinny na sprzedaż zlokalizowany w 451 Green Bush Road, Warwick, Rhode Island 02818, USA jest aktualnie dostępny do kupienia.451 Green Bush Road, Warwick, Rhode Island 02818, USA jest w sprzedaży po cenie929 900 USD.Ta nieruchomość ma 4 sypialnie, 3 łazienki, Pole Golfowe, Przystań, Ślepa Uliczka, Garaż Połączony Z Domem, Drzwi Garażowe Otwierane Pilotem cech.
Zaktualizowana data: 15 wrz 2025
Numer MLS: 1391170
929 900 USD
- RodzajDom Jednorodzinny
- Łazienka4
- Łazienki3
- Rozmiar domu/mieszkania
234 m² (2 518 ft²)
Cechy nieruchomości
Kluczowe cechy
- Pole Golfowe
- Przystań
- Ślepa Uliczka
- Garaż Połączony Z Domem
- Drzwi Garażowe Otwierane Pilotem
- Kolonialny
Szczegóły konstrukcyjne
- Rok budowy: 2024
- Styl: Kolonialny
Inne funkcje
- Cechy nieruchomości: Poddasze Ganek/weranda Garaż Taras Kominek
- Urządzenia: Piekarnik / Kuchenka Pralka Kuchenka Mikrofalowa Wentylator Lodówka Okap Kuchenny Suszarka Zmywarka
- System chłodzenia: Klimatyzacja
- System grzewczy: Gaz W Butlach Wymuszony Obieg Powietrza Centralne Strefowy
- Garaże: 2
Przestrzeń
- Wielkość nieruchomości:
234 m² (2 518 ft²) - Wielkość działki/gruntu:
3 730 m² (40 149 ft²) - Łazienka: 4
- Łazienki: 3
- Łączna liczba pokoi: 7
Opis
Welcome to this stunning 2024-built Colonial, with a lovely two-story foyer that's flooded with natural light. The home features wide plank oak floors, custom moldings, and a thoughtfully designed home office behind a glass French door. The heart of the home is the gourmet kitchen, boasting gleaming Quartz countertops, high-end Bosch stainless steel appliances including a 6-burner gas range with hood, refrigerator, dishwasher, built-in microwave drawer, and beverage refrigerator. A spacious island with counter seating, soft-close cabinetry, and an open dining area provide both functionality and style, with seamless access to the composite deck and backyard. The family room invites relaxation with a cozy gas fireplace, shiplap detailing, and an ideal layout for entertaining. A laundry room, half bath and a mudroom with custom-built cubbies complete the main level. Upstairs, the generous primary suite is a serene retreat with a large walk-in closet and a luxurious en-suite bath featuring a double sink vanity, heated floor and a custom tile shower. Three additional bedrooms and a full bath with a tub/shower round out the second floor. Additional storage is available via pull-down stairs in the attic & garage. Sited on nearly one acre, this home offers great outdoor living space, complete with in-ground sprinklers, a covered front porch, and a two-car attached garage. Enjoy the convenience of this location with easy access to I-95, downtown EG, shopping, and restaurants.
Lokalizacja

Wszelkie reklamowane nieruchomości podlegają federalnej ustawie Fair Housing Act, zgodnie z którą nielegalnym jest „stosowanie jakichkolwiek preferencji, ograniczeń lub dyskryminacji ze względu na przynależność rasową, kolor skóry, wyznanie, płeć, niepełnosprawność, status rodzinny lub narodowość, a także zamiar stosowania takich preferencji, ograniczeń lub dyskryminacji”. Nie będziemy świadomie akceptować reklam nieruchomości sprzecznych z postanowieniami ww. ustawy. Niniejszym informujemy, że wszystkie reklamowane nieruchomości są dostępne według zasady równych szans.
