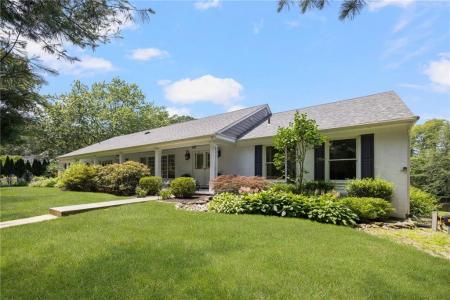469 Fletcher Road, North Kingstown, Rhode Island 02852, USA





Oferta wystawiona przez Mott & Chace Sotheby's Intl.
Dom Jednorodzinny na sprzedaż zlokalizowany w North Kingstown, Rhode Island 02852, USA jest aktualnie dostępny do kupienia. North Kingstown, Rhode Island 02852, USA jest w sprzedaży po cenie1 490 000 USD. Ta nieruchomość ma 5 sypialnie , 4 łazienki , Pole Golfowe, Przystań, Liczba Miejsc Parkingowych, Garaż Połączony Z Domem cech. Jeżeli nieruchomość zlokalizowana w North Kingstown, Rhode Island 02852, USA nie spełnia Twoich oczekiwań, odwiedź https://www.rilivingglobal.com , aby zobaczyć inne Domy jednorodzinne na sprzedaż w North Kingstown .
Zaktualizowana data: 26 cze 2025
Numer MLS: 1388031
1 490 000 USD
- RodzajDom Jednorodzinny
- Łazienka5
- Łazienki4
- Rozmiar domu/mieszkania
438 m² (4 711 ft²)
Cechy nieruchomości
Kluczowe cechy
- Pole Golfowe
- Przystań
- Liczba Miejsc Parkingowych
- Garaż Połączony Z Domem
Szczegóły konstrukcyjne
- Rok budowy: 1970
Inne funkcje
- Cechy nieruchomości: Garaż Kominek
- Urządzenia: Gazowy Podgrzewacz Wody
- System chłodzenia: Klimatyzacja
- System grzewczy: Grzejniki Listwowe Gaz Ziemny
- Garaże: 2
Przestrzeń
- Wielkość nieruchomości:
438 m² (4 711 ft²) - Wielkość działki/gruntu:
11 291 m² (121 532 ft²) - Łazienka: 5
- Łazienki: 4
- Łączna liczba pokoi: 9
Opis
This completely updated, sun-drenched ranch offers panoramic views of a tranquil pond in one of North Kingstown’s most coveted neighborhoods. Ideally situated just minutes from Quidnessett Country Club, Greenwich Bay, and downtown EG, this expansive home blends peaceful living with everyday convenience. Step inside to a welcoming foyer that sets the tone for the home's warm, spacious feel. To the left, a formal living room flows into a stunning 30-foot great room featuring a dual-sided fireplace and sliders to an expansive deck—perfect for entertaining or relaxing with a view. On the other side of the fireplace, the generous dining room connects to a sunroom and a second large deck, creating seamless indoor-outdoor living. The custom chef’s kitchen is the heart of the home, complete with top-tier appliances, a large center island, and abundant natural light. Nearby, an expansive walk-in pantry, mudroom, laundry room, and powder room add convenience without compromising style. The private bedroom wing includes a spacious primary suite and two additional bedrooms that share a full bath. Downstairs, the finished walkout lower level expands your living space with a second kitchen, two additional bedrooms, a full and half bath, recreation room, cedar closet, workshop, and storage—ideal for guests, extended family, or flexible entertaining needs. Thoughtfully laid out and impeccably maintained, this home offers refined living with easy access to Providence, Wickford & beyond.

