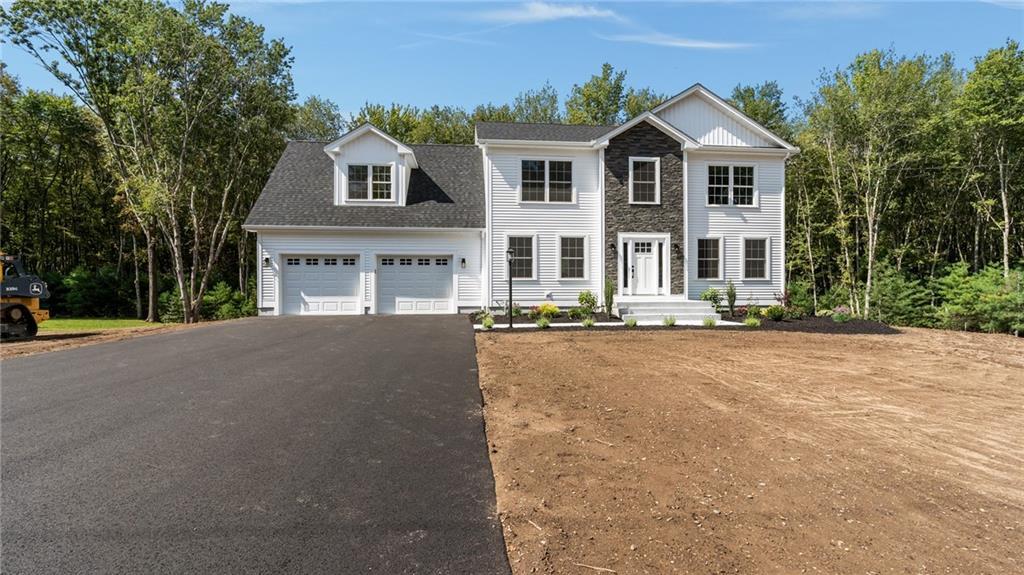
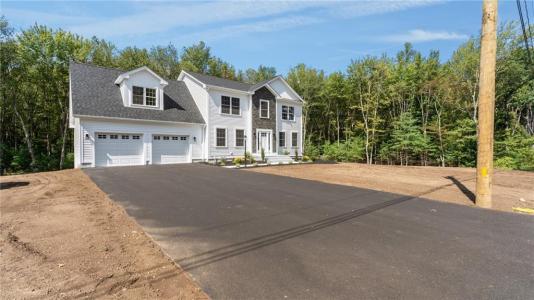
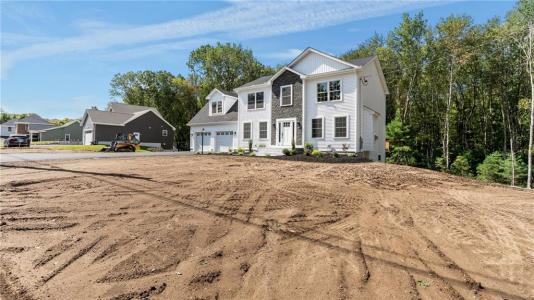
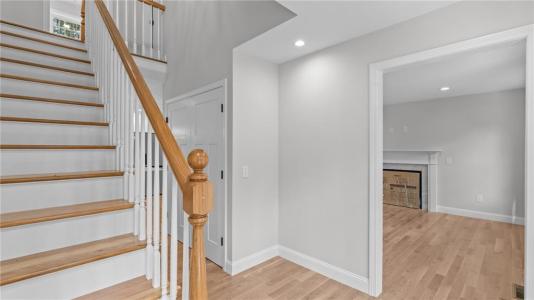
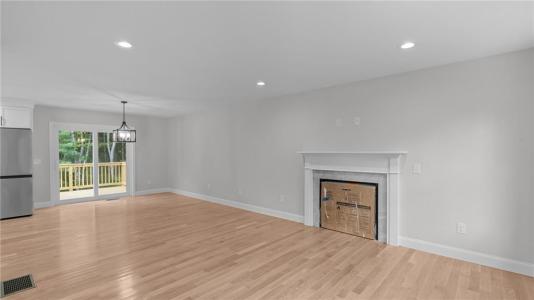
Oferta wystawiona przez Re/Max Preferred
Dom Jednorodzinny na sprzedaż zlokalizowany w 62 Orchard Avenue, Johnston, Rhode Island 02919, USA jest aktualnie dostępny do kupienia.62 Orchard Avenue, Johnston, Rhode Island 02919, USA jest w sprzedaży po cenie829 900 USD.Ta nieruchomość ma 3 sypialnie, 3 łazienki cech.
829 900 USD
Dom jednorodzinny na sprzedaż, 62 Orchard Avenue, Johnston, Rhode Island 02919, USA
- Numer MLS1394650
- Łazienka3
- Łazienki3
- Rozmiar domu/mieszkania
232 m² (2 500 ft²)
Cechy nieruchomości
Propriedade
- Wielkość nieruchomości:
232 m² (2 500 ft²) - Comodidades: PoddaszeGarażTarasPodpiwniczeniePatioKominek
Działka/Grunt
- Wielkość działki/gruntu:
3 716 m² (40 000 ft²) - Descrição do lote: Droga Asfaltowa
Construção
- Rok budowy: 2025
- Estilo: Kolonialny
- Porão e fundações: NiewykończonaPełne Podpiwniczenie
Parking/Garaż
- Descrição de garagem: Drzwi Garażowe Otwierane PilotemGaraż Połączony Z DomemDrzwi Garażowe Otwierane Pilotem
Łazienka
- Łazienka: 3
Łazienki
- Total de banheiros: 3
- Banheiro completo: 2
- Banheiro social: 1
Cechy wewnętrzne
- Piso: Parkiet Dębowy
- Número de lareiras: 1
- Descrição da lareira: Gazowy
Cechy zewnętrzne
- Przestrzenie zewnętrzne: TarasPatio
- Vagas cobertas:
Aquecimento e ar-condicionado
- Sistema de aquecimento: Gaz W ButlachOlej OpałowyWymuszony Obieg Powietrza
- Sistema de resfriamento: Klimatyzacja
Serviços públicos
- Outros utilidades: Szambo
Opis
Welcome to this stunning brand-new construction Colonial offering 3 spacious bedrooms, 2.5 baths, and an oversized bonus room above the two-car garage—perfect as a home office, or media room, play room for kids. Step inside to find light gray interiors accented with crisp white trim and solid hardwood floors throughout. The formal dining room features elegant crown molding and custom wall details, while the inviting family room showcases a cozy gas fireplace. A fully applianced kitchen with modern finishes and a convenient first-floor lavette with laundry closet add to the thoughtful design. Upstairs, the luxurious primary suite boasts a walk-in closet and a spa-like bath with marble countertops, an oversized marble shower with seating, and stylish fixtures. 2 additional bedrooms share a full bath, and recessed lighting runs throughout the home. The walkout lower level with sliding doors offers endless possibilities for future expansion or multi-use space. Outdoors, enjoy the private rear deck overlooking your approximately 1-acre lot that backs up to protected conservation land—ensuring no future building behind you. Additional highlights include central air conditioning, efficient gas heat, a 2-car garage, rear cement patio and a large driveway with space for 4-6 cars. With its stone-accented vinyl exterior, modern finishes, and flexible floor plan and possible expansion in lower level, this home is move-in ready and designed for today’s lifestyle. Call for complete details
Lokalizacja
62 Orchard Avenue, Johnston, Rhode Island 02919, USA
