62 Scituate Farms Drive, Cranston, Rhode Island 02921, USA
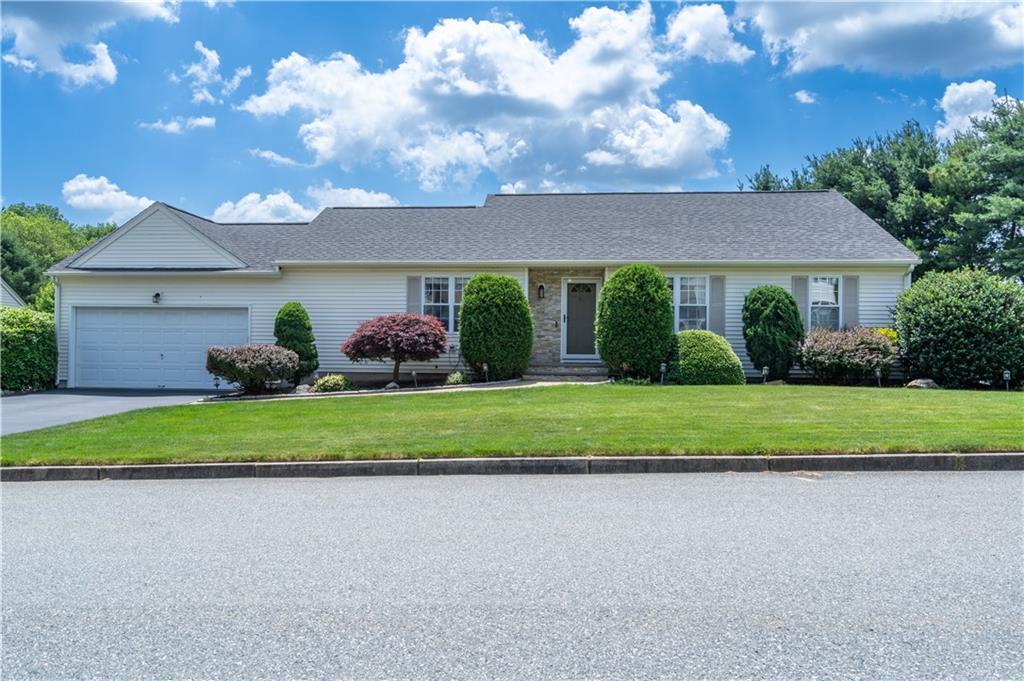
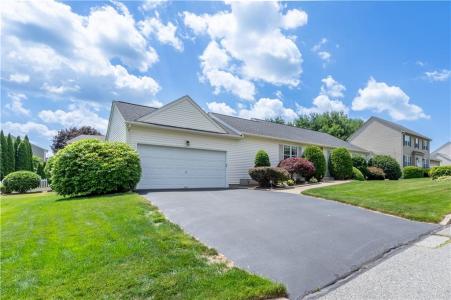
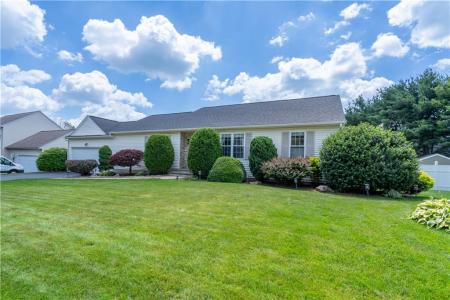
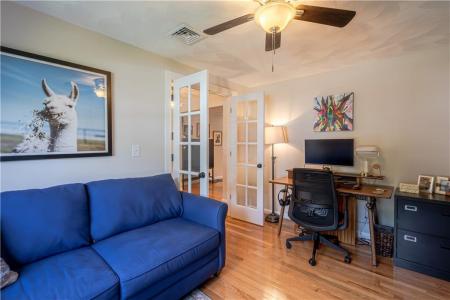
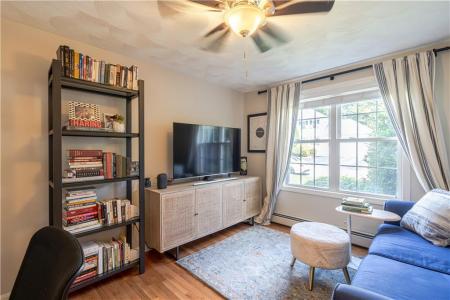
Oferta wystawiona przez Bhhs Commonwealth Real Estate
Dom Jednorodzinny na sprzedaż zlokalizowany w Cranston, Rhode Island 02921, USA jest aktualnie dostępny do kupienia.Cranston, Rhode Island 02921, USA jest w sprzedaży po cenie649 900 USD.Ta nieruchomość ma 3 sypialnie, 3 łazienki, Pole Golfowe, Garaż Połączony Z Domem, Drzwi Garażowe Otwierane Pilotem cech.Jeżeli nieruchomość zlokalizowana w Cranston, Rhode Island 02921, USA nie spełnia Twoich oczekiwań, odwiedź https://www.rilivingglobal.com , aby zobaczyć inne Domy jednorodzinne na sprzedaż w Cranston .
Zaktualizowana data: 7 lip 2025
Numer MLS: 1388751
649 900 USD
- RodzajDom Jednorodzinny
- Łazienka3
- Łazienki3
- Rozmiar domu/mieszkania
289 m² (3 116 ft²)
Cechy nieruchomości
Kluczowe cechy
- Pole Golfowe
- Garaż Połączony Z Domem
- Drzwi Garażowe Otwierane Pilotem
Szczegóły konstrukcyjne
- Rok budowy: 2000
Inne funkcje
- Cechy nieruchomości: Poddasze Garaż Taras Podpiwniczenie
- Urządzenia: Gazowy Podgrzewacz Wody Piekarnik / Kuchenka Pralka Kuchenka Mikrofalowa Lodówka Suszarka Zmywarka
- System chłodzenia: Klimatyzacja
- System grzewczy: Grzejniki Listwowe Słoneczny(e) Gaz Ziemny Strefowy
- Garaże: 2
Przestrzeń
- Wielkość nieruchomości:
289 m² (3 116 ft²) - Wielkość działki/gruntu:
728 m² (7 841 ft²) - Łazienka: 3
- Łazienki: 3
- Łączna liczba pokoi: 6
Opis
Welcome to 62 Scituate Farms Drive, located in highly sought-after Western Cranston. Upon arrival, you'll notice a beautifully manicured yard complemented by delightful landscaping. The home's vinyl siding ensures easy maintenance, while the stacked stone entryway adds to its curb appeal. Inside, you're greeted by a foyer framed by an elegant French door, and featuring gleaming hardwood flooring throughout. The open-concept living and dining area offers a bright and welcoming space, ideal for both everyday living and entertaining. Just off the foyer is a private den or office, also adorned with French doors for added privacy. The kitchen boasts ample cabinets and counter space, making it perfect for cooking. A sliding glass door leads to the deck, creating a seamless transition to outdoor entertaining. The first floor includes a laundry room, mudroom and a convenient half bathroom. Large windows throughout the home flood the spaces with natural light. There are three bedrooms. The primary suite includes an updated full bathroom, and a walk-in closet. At the end of the hallway sits the second updated full bathroom . Additional highlights include fresh paint throughout, a new state of the art heating system, and new roof! The solar panels will be paid in full by the seller at closing. The lower level offers a full basement with a workout room, a large walk-in cedar closet, and ample storage. This home truly has it all! Subject to Seller to finding suitable housing.
Lokalizacja

Wszelkie reklamowane nieruchomości podlegają federalnej ustawie Fair Housing Act, zgodnie z którą nielegalnym jest „stosowanie jakichkolwiek preferencji, ograniczeń lub dyskryminacji ze względu na przynależność rasową, kolor skóry, wyznanie, płeć, niepełnosprawność, status rodzinny lub narodowość, a także zamiar stosowania takich preferencji, ograniczeń lub dyskryminacji”. Nie będziemy świadomie akceptować reklam nieruchomości sprzecznych z postanowieniami ww. ustawy. Niniejszym informujemy, że wszystkie reklamowane nieruchomości są dostępne według zasady równych szans.
