79 Clarendon Avenue, Providence, Rhode Island 02906, USA
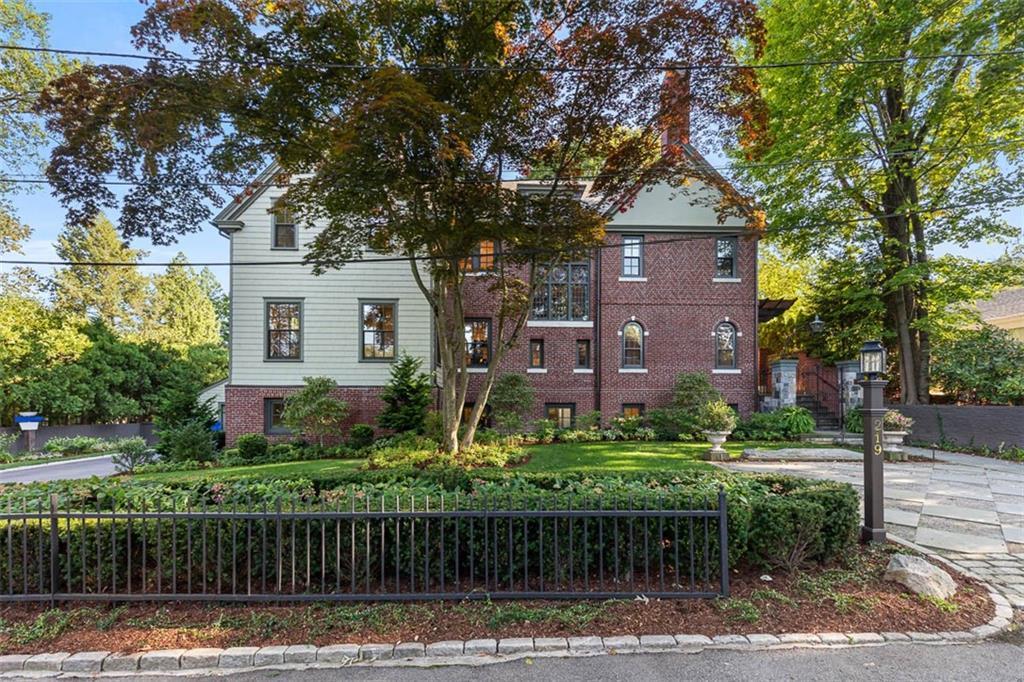
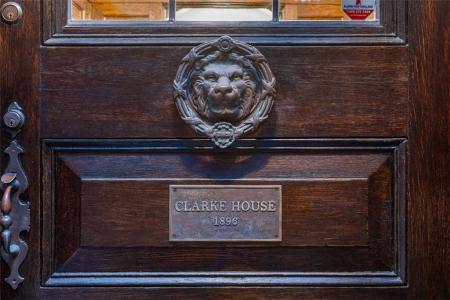
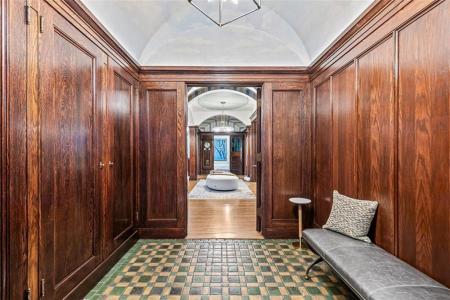
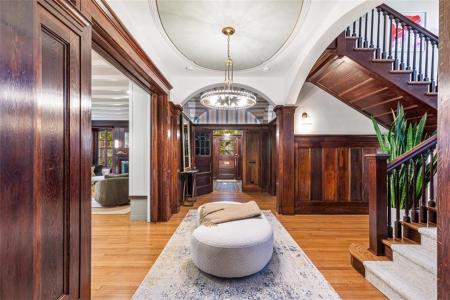
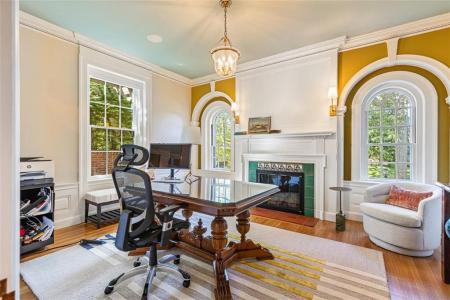
Oferta wystawiona przez Residential Properties Ltd.
Dom Jednorodzinny na sprzedaż zlokalizowany w 79 Clarendon Avenue, Providence, Rhode Island 02906, USA jest aktualnie dostępny do kupienia.79 Clarendon Avenue, Providence, Rhode Island 02906, USA jest w sprzedaży po cenie4 995 000 USD.Ta nieruchomość ma 6 sypialnie, 8 łazienki, Garaż Połączony Z Domem, Drzwi Garażowe Otwierane Pilotem, Kolonialny, Nieruchomość Historyczna cech.
Zaktualizowana data: 13 wrz 2025
Numer MLS: 1394542
4 995 000 USD
- RodzajDom Jednorodzinny
- Łazienka6
- Łazienki8
- Rozmiar domu/mieszkania
886 m² (9 535 ft²)
Cechy nieruchomości
Kluczowe cechy
- Garaż Połączony Z Domem
- Drzwi Garażowe Otwierane Pilotem
- Kolonialny
- Nieruchomość Historyczna
Szczegóły konstrukcyjne
- Rok budowy: 1896
- Styl: Kolonialny Nieruchomość Historyczna
Inne funkcje
- Cechy nieruchomości: Ganek/weranda Garaż Taras Podpiwniczenie Patio Kominek
- Urządzenia: Piekarnik / Kuchenka Pralka Kuchenka Mikrofalowa Wentylator Lodówka Rozdrabniacz Odpadów Okap Kuchenny Suszarka Zmywarka
- System chłodzenia: Klimatyzacja
- System grzewczy: Gaz Ziemny Elektryczny Ogrzewanie Przez Promieniowanie Wymuszony Obieg Powietrza
- Garaże: 4
Przestrzeń
- Wielkość nieruchomości:
886 m² (9 535 ft²) - Wielkość działki/gruntu:
929 m² (10 000 ft²) - Łazienka: 6
- Łazienki: 8
- Łączna liczba pokoi: 14
Opis
Designed by architect Prescott O. Clarke in 1896, this exquisite brick Georgian has been re-imagined for modern living with a complete top-to-bottom renovation. The discreet entry, accessed via a bluestone walkway and ironwork arch with custom lighting, opens into a grand hall featuring restored woodwork, gothic arches, and tile floors. To the left, the home office with a custom tile surround fireplace is ideal for telecommuting. Across the hall is a newly designed living area with a chef’s kitchen, two large stone-topped islands, custom cabinetry, top-tier appliances, and a fireplace. The great room features wood-beamed ceilings, integrated casework, and a Giruly tile fireplace. A fireclay blue tile patio leads to a private city garden with a cedar pergola, iron gate, and mature European-style landscaping. The formal dining room has a mural of Newport and is serviced by a butler’s pantry with a coffee bar, beverage center, and oak and stone bar. Upstairs are four-bedroom suites, including a primary suite with a walk-in closet and spa bath. A fifth bedroom or second home office and full bath with a convenient laundry area completes this level. The third floor offers a media room, kitchenette, and guest suite. The lower level features a full-service kitchen, wine room, recreation room, exercise space and mudroom with a Nantucket glass entry. The attached garage accommodates several cars with EV stations. This one-of-a-kind home is a private oasis east of Blackstone Boulevard.
Lokalizacja

Wszelkie reklamowane nieruchomości podlegają federalnej ustawie Fair Housing Act, zgodnie z którą nielegalnym jest „stosowanie jakichkolwiek preferencji, ograniczeń lub dyskryminacji ze względu na przynależność rasową, kolor skóry, wyznanie, płeć, niepełnosprawność, status rodzinny lub narodowość, a także zamiar stosowania takich preferencji, ograniczeń lub dyskryminacji”. Nie będziemy świadomie akceptować reklam nieruchomości sprzecznych z postanowieniami ww. ustawy. Niniejszym informujemy, że wszystkie reklamowane nieruchomości są dostępne według zasady równych szans.
