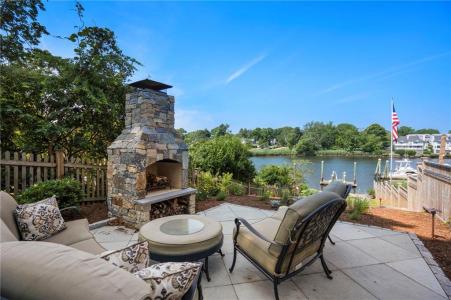25 Seaview Avenue, Cranston, Rhode Island 02905, USA





Oferta wystawiona przez Fc Realty Group, Llc
Dom Jednorodzinny na sprzedaż zlokalizowany w Cranston, Rhode Island 02905, USA jest aktualnie dostępny do kupienia. Cranston, Rhode Island 02905, USA jest w sprzedaży po cenie2 475 000 USD. Ta nieruchomość ma 6 sypialnie , 5 łazienki , Przystań, Wybrzeże, Liczba Miejsc Parkingowych, Garaż Połączony Z Domem, Kolonialny cech. Jeżeli nieruchomość zlokalizowana w Cranston, Rhode Island 02905, USA nie spełnia Twoich oczekiwań, odwiedź https://www.rilivingglobal.com , aby zobaczyć inne Domy jednorodzinne na sprzedaż w Cranston .
Zaktualizowana data: 26 cze 2025
Numer MLS: 1380421
2 475 000 USD
- RodzajDom Jednorodzinny
- Łazienka6
- Łazienki5
- Rozmiar domu/mieszkania
382 m² (4 110 ft²)
Cechy nieruchomości
Kluczowe cechy
- Przystań
- Wybrzeże
- Liczba Miejsc Parkingowych
- Garaż Połączony Z Domem
- Kolonialny
- Widok Na Ocean
- Widok Na Wodę
Szczegóły konstrukcyjne
- Rok budowy: 1927
- Styl: Kolonialny
Inne funkcje
- Cechy nieruchomości: Pralnia W Piwnicy Garaż Taras Kominek
- Urządzenia: Gazowy Podgrzewacz Wody Rozdrabniacz Odpadów Zmywarka
- System chłodzenia: Jednostka Ścienna Pompa Ciepła
- System grzewczy: Gaz Ziemny Pparowy
- Garaże: 2
Przestrzeń
- Wielkość nieruchomości:
382 m² (4 110 ft²) - Wielkość działki/gruntu:
1 627 m² (17 512 ft²) - Łazienka: 6
- Łazienki: 5
- Łączna liczba pokoi: 11
Opis
Built on historical Long Neck and sited to take in views of Pawtuxet Cove and the Providence River, 25 Seaview provides a rare opportunity to own a one-of-a-kind luxury residence that offers amenities associated with summer resorts, such as Newport and Narragansett. This exquisitely remodeled home is walking distance to two yacht clubs and the downtown Village of Pawtuxet and resides within a private historical enclave of 23 unique homes that offers seclusion, privacy, and pristine waterfront living with access to downtown Providence. The 1920s Georgian-style brick estate features a slate roof, commanding curb appeal, a separate buildable lot, and a private dock. Inside, a renovated kitchen with AGA range and Sub-Zero fridge opens to a formal dining room with sweeping water views. A grand foyer leads to a fireplaced living room and a sunroom perfect for reading or entertaining. The second level includes a spacious primary suite with a private deck, en suite bath, and two additional bedrooms with full bath. The third floor adds three more bedrooms and a spa-like bathroom. The finished lower level offers a family room with fireplace, library with custom built-ins, wine cellar, cedar closet, laundry room, and ample storage. Lush grounds feature new stone terraces, outdoor fireplace, custom greenhouse, and a fully enclosed yard with irrigation and mature plantings. A truly iconic coastal property.

