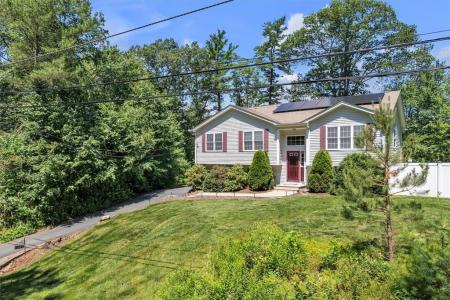1060 Joslin Road, Burrillville, Rhode Island 02830, USA





Oferta wystawiona przez Re/Max River's Edge
Dom Jednorodzinny na sprzedaż zlokalizowany w Burrillville, Rhode Island 02830, USA jest aktualnie dostępny do kupienia. Burrillville, Rhode Island 02830, USA jest w sprzedaży po cenie574 900 USD. Ta nieruchomość ma 3 sypialnie , 2 łazienki , Pole Golfowe, Liczba Miejsc Parkingowych, Garaż Połączony Z Domem, Drzwi Garażowe Otwierane Pilotem, Parterowy Podpiwniczony cech. Jeżeli nieruchomość zlokalizowana w Burrillville, Rhode Island 02830, USA nie spełnia Twoich oczekiwań, odwiedź https://www.rilivingglobal.com , aby zobaczyć inne Domy jednorodzinne na sprzedaż w Burrillville .
Zaktualizowana data: 25 cze 2025
Numer MLS: 1388274
574 900 USD
- RodzajDom Jednorodzinny
- Łazienka3
- Łazienki2
- Rozmiar domu/mieszkania
161 m² (1 736 ft²)
Cechy nieruchomości
Kluczowe cechy
- Pole Golfowe
- Liczba Miejsc Parkingowych
- Garaż Połączony Z Domem
- Drzwi Garażowe Otwierane Pilotem
- Parterowy Podpiwniczony
Szczegóły konstrukcyjne
- Rok budowy: 2008
- Styl: Parterowy Podpiwniczony
Inne funkcje
- Cechy nieruchomości: Garaż Taras
- Urządzenia: Piekarnik / Kuchenka Pralka Kuchenka Mikrofalowa Lodówka Suszarka Zmywarka
- System chłodzenia: Klimatyzacja
- System grzewczy: Grzejniki Listwowe Olej Opałowy
- Garaże: 2
Przestrzeń
- Wielkość nieruchomości:
161 m² (1 736 ft²) - Wielkość działki/gruntu:
4 168 m² (44 867 ft²) - Łazienka: 3
- Łazienki: 2
- Łączna liczba pokoi: 5
Opis
Welcome home! This immaculate split-level ranch boasts 3 bedrooms, 2 full baths nestled on 1.03 private acres offering tranquility, solitude, and flexible living. As you step inside, you’ll be greeted with a sunny open floor plan showcasing cathedral ceilings, round top window, a spacious dining/living room with hardwood floors, and a beautiful island kitchen with new appliances, including an induction range, smart refrigerator, and microwave with air fryer/convection functions. The sliding glass door leads to a private deck overlooking the fenced backyard. The main level also offers a primary bedroom with a renewed en-suite bath, two additional bedrooms, and a second full bath. Fresh paint and modern fixtures enhance the home's inviting design. The lower-level family room offers additional living space with new engineered hardwood flooring, laundry area, and plumbing for an additional half bath. Additional features include central air, a two-car garage with a 240V EV charger, upgraded whole-house water filter (from 10" to 20"), a 12x18 shed with electricity, and energy-efficient solar panels. A truly move-in ready home with modern comforts and outdoor charm.

