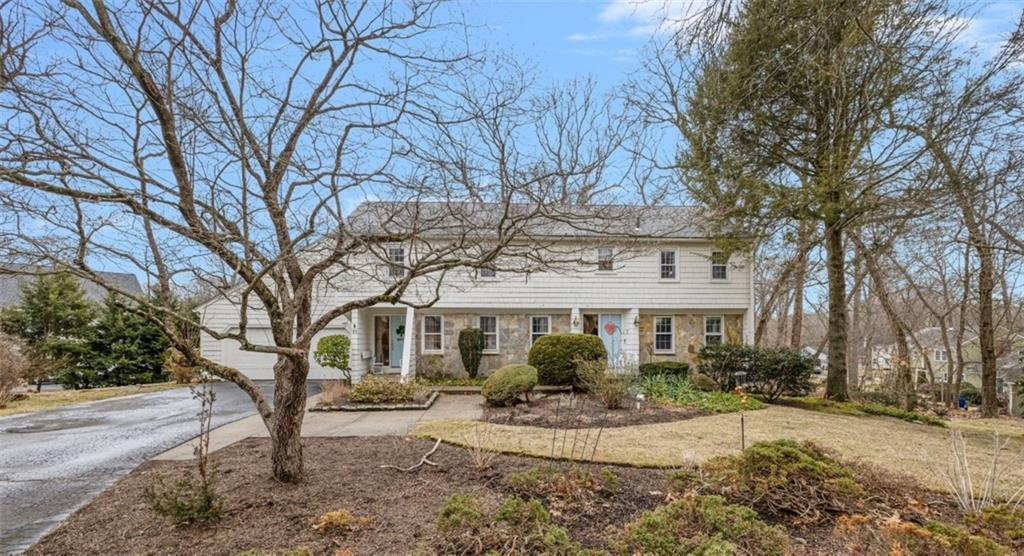11 Silent Drive Warwick, Rhode Island, Estados Unidos

Listado por Keller Williams Coastal
A Casa unifamiliar para venda localizada em Warwick, Rhode Island, Estados Unidos está atualmente para venda. Warwick, Rhode Island, Estados Unidos está listado por799 900 US$. Esta propriedade tem 4 quartos , 3 casas de banho , Campo De Golfe, Marina, Colonial, Estacionamento Total, Garagem Anexada, Controle Para A Porta De Garagem características. Se a propriedade localizada em Warwick, Rhode Island, Estados Unidos não é o que estava à procura, visite https://www.rilivingglobal.com para ver outra Casas Unifamiliares para vender em Warwick .
Data de atualização: 07/04/2025
N° MLS: 1379549
799 900 US$ USD
- TipoCasa unifamiliar
- Quartos4
- Casas de banho3
- Tamanho da casa/lote2 630ft²
Características do imóvel
Características principais
- Campo De Golfe
- Marina
- Colonial
- Estacionamento Total
- Garagem Anexada
- Controle Para A Porta De Garagem
Detalhes da construção
- Ano de construção: 1969
- Estilo: Colonial
Outras características
- Características do imóvel: Garagem Deck Lareira
- Equipamentos: Aquecedor De Água A Gás Forno/fogão Forno De Microondas Exaustor Triturador De Lixo Coifa Do Fogão Lavadora De Louças
- Sistema de refrigeração: Ar Condicionado
- Sistema de aquecimento: Gás Natural
- Garagens: 2
Área
- Tamanho do imóvel: 2 630ft²
- Tamanho do terreno/lote: 22 069ft²
- Quartos: 4
- Casas de banho: 3
- Total de quartos: 7
Descrição
Nestled in a private cul-de-sac in the heart of Cowesett, this four bedroom, two and a half bath colonial offers a serene retreat, just minutes from the shops, restaurants and waterfront of Main St, East Greenwich and a short drive to Providence and the beaches. You're first greeted by a manicured front yard with mature landscaping and beautiful stone inlay on the front of the home. Step inside through a spacious foyer and you’ll find the inviting eat-in kitchen with hardwood floors, custom cabinets, double oven, sub zero fridge and center island that offers a great space to congregate. The kitchen flows into the cozy, sun drenched family room, with hardwood floors, built in cabinets and a wood-burning brick fireplace. A dining room, with spectacular built in’s and hardwood floors makes for a great space for entertaining guests and a spacious living room provides ample space for the whole family. A half bath and first floor laundry completes this spectacular first level. Upstairs, you’ll find a one-of-a-kind master suite that features vaulted ceilings, a sitting area, built in cabinetry, reading/workout nook, a walk-in closet and full bath. Three additional well-sized bedrooms and a full bathroom complete the second level. Step outside to the tree-lined backyard (umbrella pine, dogwoods, holly and more), enclosed Florida room and adjacent wooden deck. Attached two car garage, central air, full basement, new roof. Enjoy this walking/biking neighborhood with great schools!

