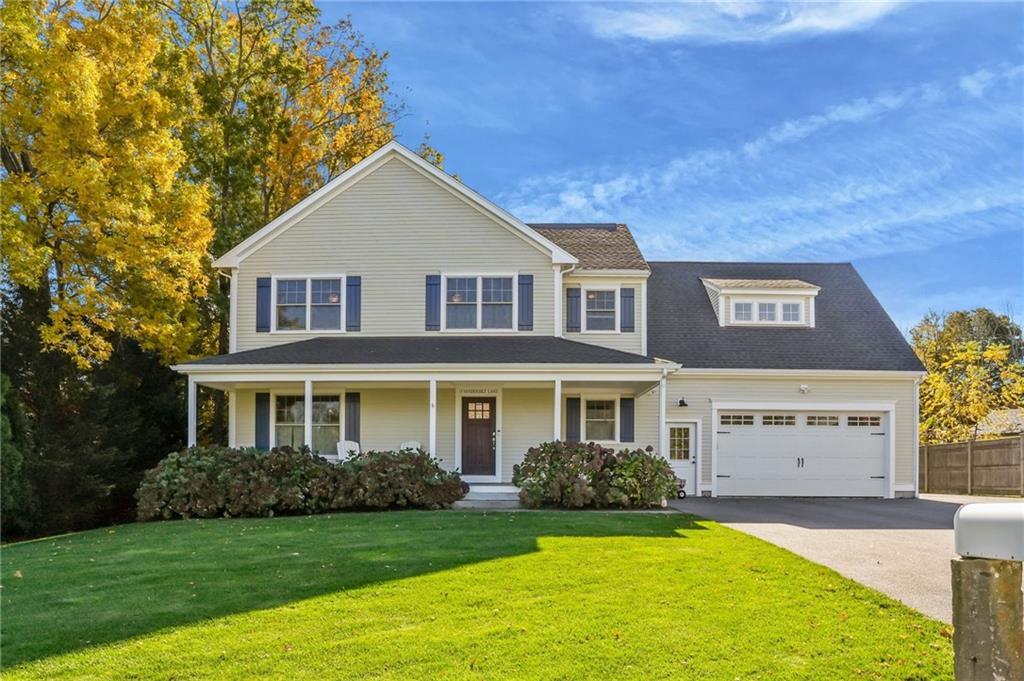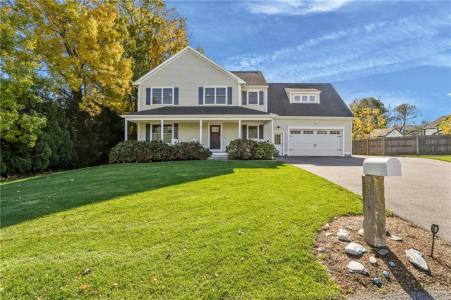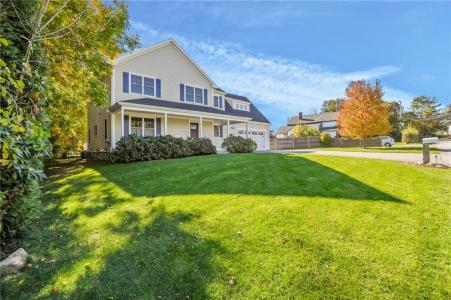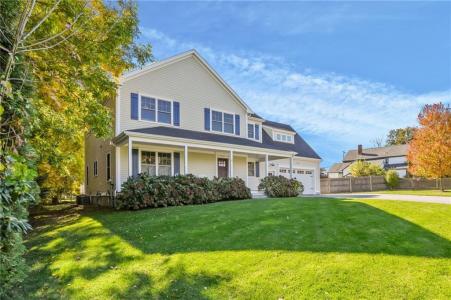




Listado por Re/Max Results
O Casa unifamiliar à venda localizado em 13 Vanderbilt Lane, Portsmouth, Rhode Island 02871, Estados Unidos está atualmente disponível para venda.13 Vanderbilt Lane, Portsmouth, Rhode Island 02871, Estados Unidos está listado porUS$ 1.295.000.Esta propriedade possui as seguintes características:4 quartos, 4 banheiros.
US$ 1.295.000 USD
Casa unifamiliar à venda, 13 Vanderbilt Lane, Portsmouth, Rhode Island 02871, Estados Unidos
- Referência1398885
- Quartos4
- Banheiros4
- Tamanho da casa/lote
295 m² (3.176 ft²)
Características da propriedade
Nieruchomość
- Tamanho da propriedade:
295 m² (3.176 ft²) - Cechy: SótãoAlpendreGaragemEsplanadaCavePátioLareira
Lote/Terreno
- Tamanho do terreno/lote:
1.860 m² (20.020 ft²) - Opis działki: VedadoEstrada PavimentadaSistema De Rega
Budowa
- Ano de construção: 2019
- Styl: Colonial
- Piwnica i fundamenty: InabitávelCave Completa
Estacionamento/Garagem
- Opis garażu: Comando Para A Porta Da GaragemGaragem IncorporadaComando Para A Porta Da Garagem
Quartos
- Quartos: 4
Banheiros
- Łącznie łazienki: 4
- Pełne łazienki: 3
- ½ łazienki: 1
Características internas
- Podłogi: Madeira De LeiAzulejo CerâmicoAlcatifa
- Liczba kominków: 1
- Opis kominka: Gás
Características externas
- Przestrzenie zewnętrzne: AlpendreEsplanadaPátio
- Miejsca parkingowe:
Ogrzewanie i chłodzenie
- System ogrzewania: Gás NaturalÓleoCentralGásZoneado
- Układ chłodzenia: Ar Condicionado
Narzędzia
- Inne narzędzia: Fossa Séptica
Comunidade
- Cechy: Campo De GolfeMarina
Descrição
Built in 2019 by a respected local builder for his family, this 3,176-square-foot colonial offers four bedrooms and three and a half bathrooms on a half-acre lot. The home’s exterior is highlighted by a wide covered front porch, expanded driveway, maintenance-free siding, and Andersen windows. The main level features 9’ ceilings and an open-concept design centered around an L-shaped chef’s kitchen with a 10' island, complemented by a butler’s pantry with wall oven and built-in microwave. Off the kitchen is a formal dining room, and the spacious living room has a gas fireplace framed by built-in bookshelves. A custom mudroom with adjacent storage and half bath links the home to the heated, epoxy-coated 2-car garage, which includes a refrigerator, cabinetry, hot/cold faucet, generator plug, and interior basement access. Upstairs are four bedrooms, including two primary suites with private baths, plus a shared full bath and laundry room. A south-facing deck off the kitchen leads to a generous patio for outdoor entertaining. Additional highlights include 200-amp electrical, central A/C, water filtration, on-demand water heater, hardwood floors, full-yard sprinklers, blown cellulose insulation, and ample storage. This property blends quality construction with everyday functionality in a convenient coastal setting. The home has been pre-inspected for added peace of mind.
Localização
13 Vanderbilt Lane, Portsmouth, Rhode Island 02871, Estados Unidos
