436 Blackstone Boulevard, Providence, Rhode Island 02906, Estados Unidos
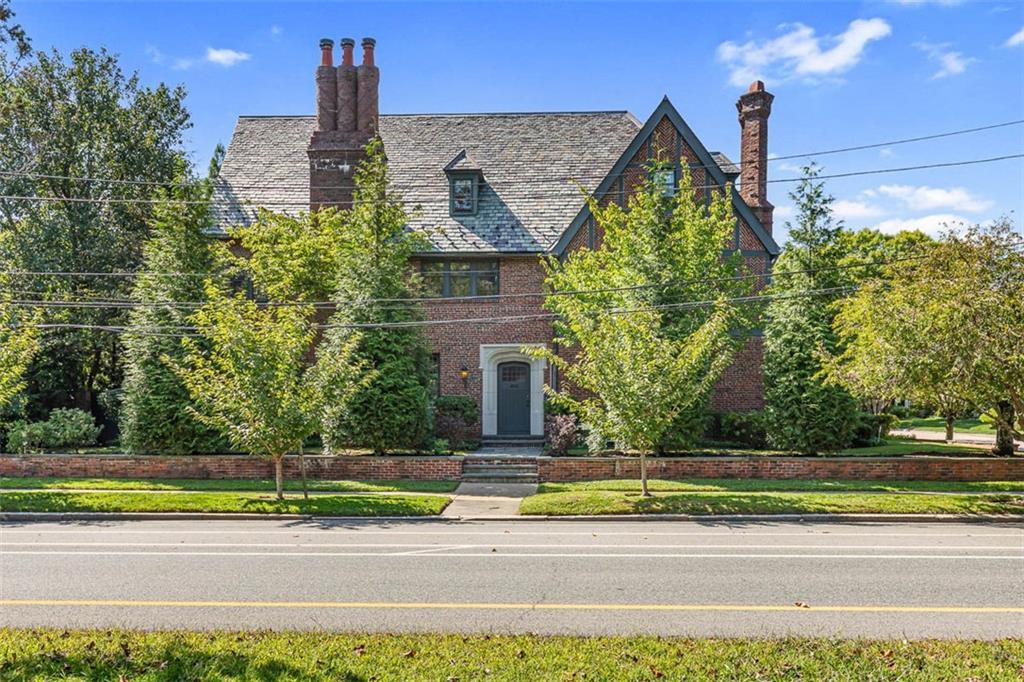
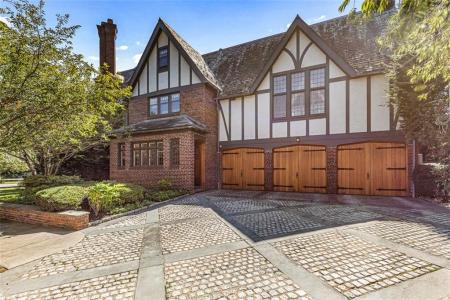
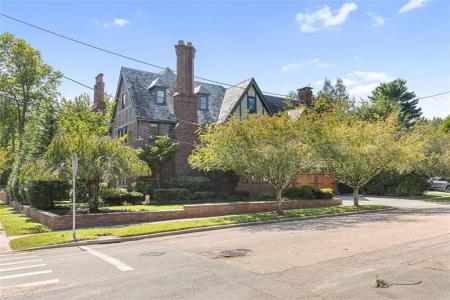
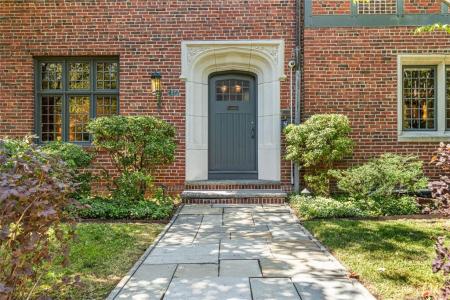
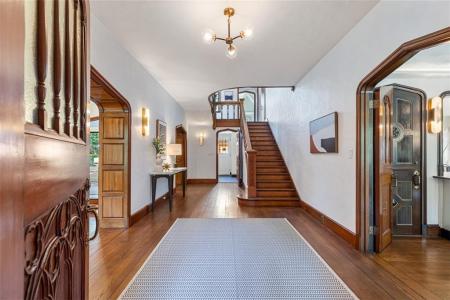
Listado por Residential Properties Ltd.
O Casa unifamiliar à venda localizado em 436 Blackstone Boulevard, Providence, Rhode Island 02906, Estados Unidos está atualmente disponível para venda.436 Blackstone Boulevard, Providence, Rhode Island 02906, Estados Unidos está listado porUS$ 2.995.000.Esta propriedade possui as seguintes características:7 quartos, 6 banheiros, Campo De Golfe, Garagem Incorporada, Comando Para A Porta Da Garagem, Propriedade Histórica.
Data de atualização: 11 de set. de 2025
Referência: 1394879
US$ 2.995.000 USD
- TipoCasa unifamiliar
- Quartos7
- Banheiros6
- Tamanho da casa/lote
652 m² (7.018 ft²)
Características da propriedade
Características principais
- Campo De Golfe
- Garagem Incorporada
- Comando Para A Porta Da Garagem
- Propriedade Histórica
Detalhes da construção
- Ano de construção: 1930
- Estilo: Propriedade Histórica
Outras características
- Características da propriedade: Garagem Cave Lareira
- Eletrodomésticos: Forno / Fogão Máquina De Lavar Roupa Microondas Frigorífico Triturador De Lixo Exaustor Secador Máquina Lavar Loiça
- Sistema de refrigeração: Ar Condicionado Bomba De Calor
- Aquecedor: Bomba De Calor Óleo Elétrico Radiante Zoneado
- Garagens: 3
Área
- Tamanho da propriedade:
652 m² (7.018 ft²) - Tamanho do terreno/lote:
929 m² (10.000 ft²) - Quartos: 7
- Banheiros: 6
- Total de quartos: 13
Descrição
Constructed in 1928 by Architect Marshall B Martin, this handsome brick home is widely believed to be the best example of the Tudor Revival style in Providence. With its commanding presence, this L shaped manor is sure to impress and features extensive exterior detailing including prominent chimneys and herringbone brick detail. Step inside to find a grand foyer with stunning wood work and high ceilings. The formal living room – one of the most beautiful rooms in the city – features original wood paneling, a stone fireplace and stunning leaded windows. The sunroom looks out over the private back yard and features a barrel ceiling and plenty of natural light. The formal dining room has been opened up into the kitchen, creating terrific flow and easy conversation between rooms. The oversized gourmet kitchen, with a large center island and custom millwork, features a breakfast nook and desk area. The dramatic, vaulted second floor family room provides a comfortable escape for the whole family. The primary bedroom encompasses a dressing room with incredible woodwork, a marble bathroom, and a large bedroom with bay window. Two other spacious guest bedrooms, and a full bath, occupy this floor. The third level features a massive skylight, four additional bedrooms, and two full baths. Add a three-car attached garage, a whimsical potting shed, and state of the art systems. This home seamlessly blends the grandeur of a time-past with modern conveniences essential for today’s lifestyle.
Localização

Todos os imóveis anunciados aqui estão sujeitos à Lei Federal de Habitação Justa, que torna ilegal anunciar "qualquer preferência, limitação ou discriminação por motivo de raça, cor, religião, sexo, deficiência, estado familiar ou origem nacional, ou intenção de fazer qualquer preferência, limitação ou discriminação." Não aceitaremos, em plena consciência, qualquer publicidade de imóveis que esteja em violação da lei. Todas as pessoas ficam, por meio deste aviso, informadas de que todas as habitações anunciadas estão disponíveis de forma igualitária.
