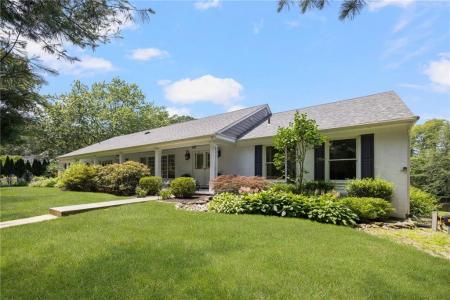469 Fletcher Road, North Kingstown, Rhode Island 02852, Estados Unidos





Listado por Mott & Chace Sotheby's Intl.
O Casa unifamiliar à venda localizado em North Kingstown, Rhode Island 02852, Estados Unidos está atualmente disponível para venda. North Kingstown, Rhode Island 02852, Estados Unidos está listado porUS$ 1.490.000. Esta propriedade possui as seguintes características: 5 quartos , 4 banheiros , Campo De Golfe, Marina, Estacionamento Total, Garagem Incorporada. Se a propriedade localizada em North Kingstown, Rhode Island 02852, Estados Unidos não for o que você procura, visite https://www.rilivingglobal.com para ver outros Casas Unifamiliares à venda em North Kingstown .
Data de atualização: 26 de jun. de 2025
Referência: 1388031
US$ 1.490.000 USD
- TipoCasa unifamiliar
- Quartos5
- Banheiros4
- Tamanho da casa/lote
438 m² (4.711 ft²)
Características da propriedade
Características principais
- Campo De Golfe
- Marina
- Estacionamento Total
- Garagem Incorporada
Detalhes da construção
- Ano de construção: 1970
Outras características
- Características da propriedade: Garagem Lareira
- Eletrodomésticos: Aquecedor De Água A Gás
- Sistema de refrigeração: Ar Condicionado
- Aquecedor: Rodapé Gás Natural
- Garagens: 2
Área
- Tamanho da propriedade:
438 m² (4.711 ft²) - Tamanho do terreno/lote:
11.291 m² (121.532 ft²) - Quartos: 5
- Banheiros: 4
- Total de quartos: 9
Descrição
This completely updated, sun-drenched ranch offers panoramic views of a tranquil pond in one of North Kingstown’s most coveted neighborhoods. Ideally situated just minutes from Quidnessett Country Club, Greenwich Bay, and downtown EG, this expansive home blends peaceful living with everyday convenience. Step inside to a welcoming foyer that sets the tone for the home's warm, spacious feel. To the left, a formal living room flows into a stunning 30-foot great room featuring a dual-sided fireplace and sliders to an expansive deck—perfect for entertaining or relaxing with a view. On the other side of the fireplace, the generous dining room connects to a sunroom and a second large deck, creating seamless indoor-outdoor living. The custom chef’s kitchen is the heart of the home, complete with top-tier appliances, a large center island, and abundant natural light. Nearby, an expansive walk-in pantry, mudroom, laundry room, and powder room add convenience without compromising style. The private bedroom wing includes a spacious primary suite and two additional bedrooms that share a full bath. Downstairs, the finished walkout lower level expands your living space with a second kitchen, two additional bedrooms, a full and half bath, recreation room, cedar closet, workshop, and storage—ideal for guests, extended family, or flexible entertaining needs. Thoughtfully laid out and impeccably maintained, this home offers refined living with easy access to Providence, Wickford & beyond.

